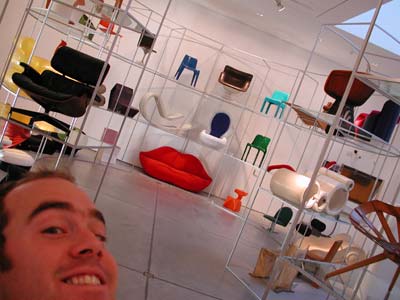|
Vitra Design Center
« Form should develop strickly out of the analysis of function.
» —Walter Gropius, founder of the Weimar Bauhaus in
1919.
I love the design of functional things, especially chairs. Ten
minutes across the border from Basel was the Vitra Design Center.
I wasn't sure what to expect because the description was in German
(I hadn't started learning German yet), but I was really stoked.
On the short bus ride across the border you'd never know that
you were crossing anything. The city never really ends at a noticable
point; only a small kiosk with a few border officers denotes the
crossing. On the way into Germany the border officer walked through
the bus and asked a few people for their pasports. (On the way
back the same officer just glanced through the bus from outside
and waved it though.)
When I arrived I was blown away with the first two things that
I noticed: [Frank
Gehry architecture] (notice the name of the street also) and
a [Claus
Oldenburg sculpture] .
I was the only visitor in the museum for 15 min. until a tour
group came in. The guide was giving the tour in English so I tagged
along to listen and they didn't seem to mind.
The museum had 255 [chairs] [2] [3] [4]
on display... The designer of [Stella] placed it next to the telephone to discourage his daughter, whom
it's named for, from using the phone so much...
The most expensive chair on display was a 1897 Charles Rennie
Mackintosh [Argyle
Street High Back Chair] .
I learned a lot from the guide. After I answered a few of her
questions about the chairs & designers she invited me to join
the rest of the tour that was continuing around the complex.
The [chair
museum] [2] by Frank Gehry was only the first of many buildings designed by
famous architects on the complex.
Gehry also designed the facade of the [architectural
complex] [2] directly behind the museum.
Nicholas Grimshaw concieved and built the metal sided [Manufacturing
Hall] in six months.
Alvaro Siza - the 1920's style brick-sided Production Hall and
the ["bridge"] connecting it to the Manufacturing Hall. The ["bridge"] was built to protect products from the rain when moving between
buildings. The ["bridge"] which maybe seems too high, automatically lowers at the first
sign of rain. You can see her how the gutter connects to the [rainpipe
fitting] . It was built this way to preserve the best view
of the next building, the [firehouse] .
Zaha Hadid's [firehouse] [2] [3] [4] was
the first first of her contrivertial designs to be built. It's
walls and celings all avoid 90 degree angles. [inside] [outside] [lightswitch
panel] [dining
room] [2] [magazine
photo] The [stairs] are a little scary to climb because of how they are connected
to the wall [close
up] Using the toilet in the [bathroom] also gives you a odd feeling because of the slanting walls.
Tadao Ando's [Conference
Pavillion] [2] [3] [4] was specially designed to fit into the existing cherry orchard
and only require removing three trees. The building is built in
so perfect that he purposefully built in [imperfections] so that the gods will not be offended. [dining
area] [2] The [meeting
room] is very quiet and peaceful.
Vitra had also recently aquired an original [Buckminster
Fuller Dome] [inside] [2]
Such a cool place, I want to go back to see their new exibits.
--
note: a half dozen of these photos are from the vitra.de
website
Wanna comment?
|

